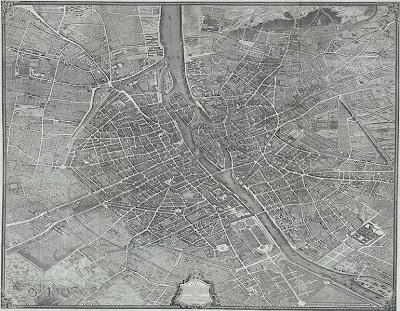Turgot Map of Paris 1
Looking through maps to write about, I found this amazing one of Paris! The "Plan de Turgot", first published in 1739. Yes, roughly contemporary to the famous "Nolli" map of Rome and at least as involved. The Turgot map--named after Michel-Étienne Turgot, the "prévôt des marchads de Paris" (the major) that comissioned it--is really an atlas of 20 plates covering the historical core of the city (roughly the area of the first eight present-day arrondisements) and the "fabourgs" that would later develop as the next ring of arrondisements (nine to eleven.) Each sheet is a rectangle 50 by 80 cm, so if you were to assemble them together, the whole thing would be something like 8 x 10.5 feet! It's really not a true plan but more of a bird's eye view. Technically speaking it's an oblique projection (a parallel projection, not a perspective with vanishing points) so everything is drawn to scale. It must have required an enormous amount of information, since it depicts each and every building down to the facades, windows and roofs. I suspect that it would have been a rather old-fashion way of drawing a city map even the time (this kind of projection was called "cavalier projection" and was originally developed for military purposes.)
Yes, plenty to look at and write about in this map.
Note: originally published November 9, 2012

